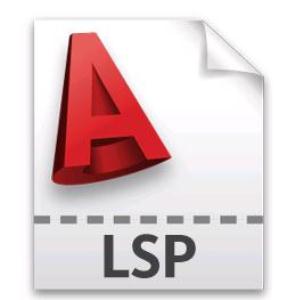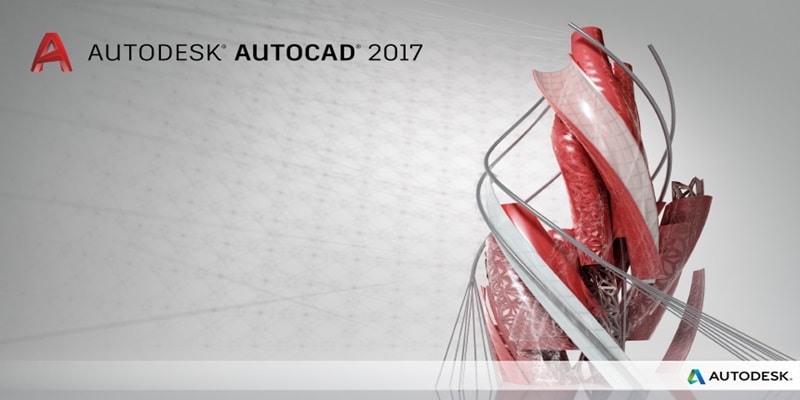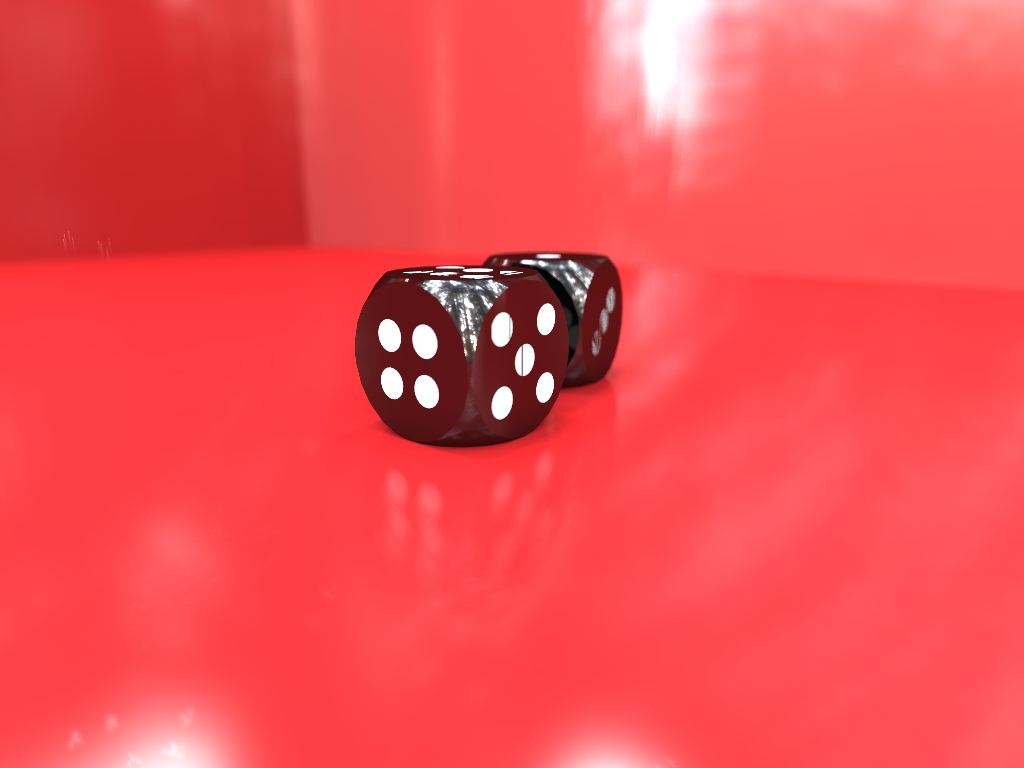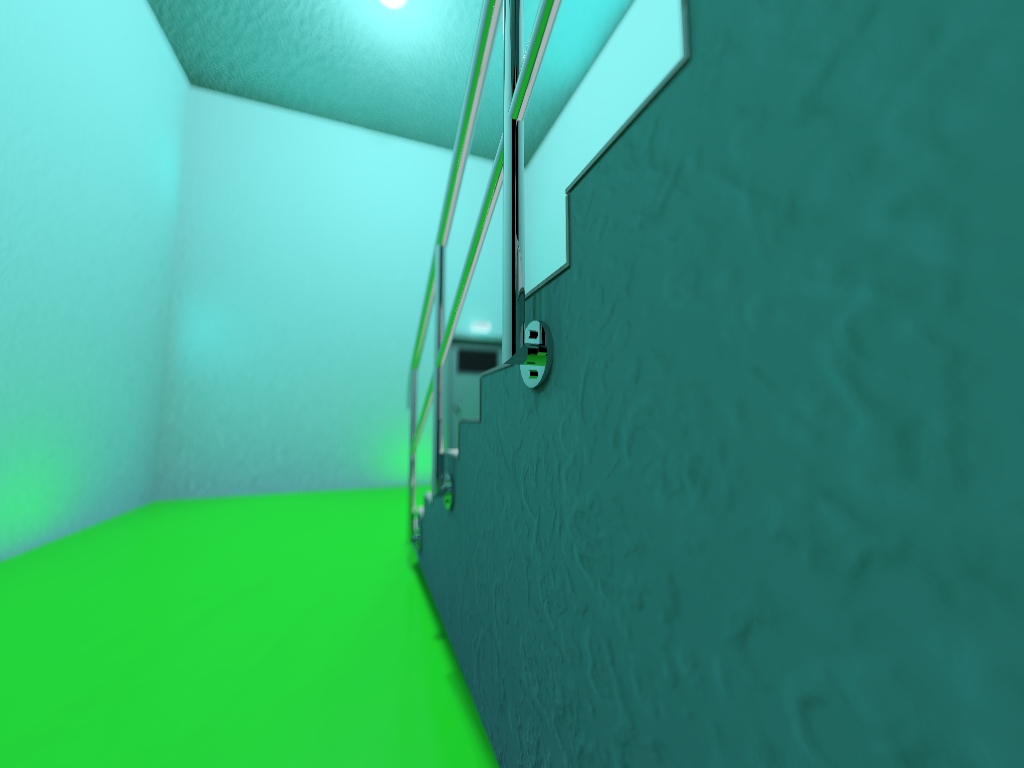Recently, I found myself having 10-15 AutoCAD drawings open at the same time and wanted to close them all.
An easy way to do it is with two commands.
To do so, first you type SAVEALL at AutoCAD’s command line and all the open documents are saved. Secondly, the CLOSEALL command follows that will close all the open drawings.
But… I wanted something more automated. So I wrote a small script that combines those two commands into one that will automatically save and close all the drawings.
Here’s the script:
(defun c:SCALL ()
(command "SAVEALL")
(command "CLOSEALL")
(princ)
)That’s all. The file is named SCALL.lsp and the command to run it is also “scall” typed at the command line of AutoCAD.
If you want to know how to load an AutoLISP script in AutoCAD you can read this small article that teaches you step by step what you should do.


 I was looking for a mouse to use for CAD drawing and general use on my computer. I didn’t want to spend much money on a Blue-tooth so I decided to go corded.
I was looking for a mouse to use for CAD drawing and general use on my computer. I didn’t want to spend much money on a Blue-tooth so I decided to go corded.  Some years now, Autodesk combines the classic AutoCAD edition with the release of one cut edition, the AutoCAD LT.
Some years now, Autodesk combines the classic AutoCAD edition with the release of one cut edition, the AutoCAD LT.

